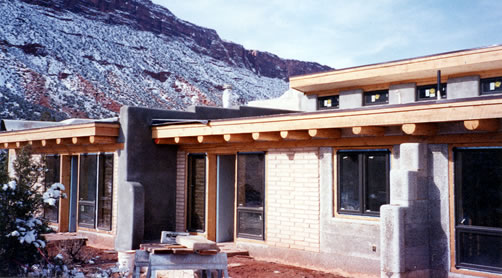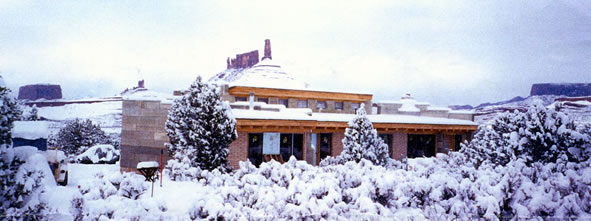Solar Adobe 1560 house plan rising from the desert
5100' near the Colorado River - Castle Valley, Utah.

Bob Lippman and Pam Hackley modified their Plan 1560 with an additional 800 sq. ft. of space on the north side (note clerestory windows to rear rising above both photos). They say:
"We incorporated in-floor hydronic heat, floors being color-released, stamped concrete (came out beautiful and detailed). The 800' "utility room" on the north, with clerestories, holds our battery room (100% solar-powered), heater, laundry, storage lofts, mudroom, and shop with rec space. Access via French doors opposite kitchen."
