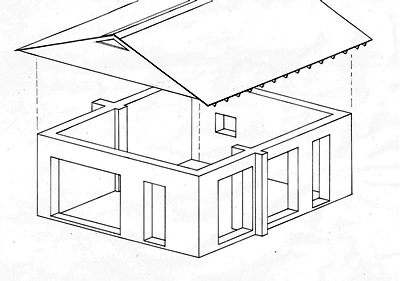|
General size and features: Measuring 28 feet east to west and 24 feet north to south, plan 672 at first appears much like other standalone garages. But looks can be deceiving. On its west side, it has one 10'4" x 7' insulated garage door, and a 36" entry door. On the north, it's a solid wall with no openings, but a massive buttress tells you it's not a stick building. On the east, an operable window is set 3'4" above the concrete stem and measures 28x36". On the south, the observer takes note of four large windows, both fixed and operable. A second 36" entry door, with a fixed glass unit above, is located near the SE corner. Overhead, the gable roof is a wood truss system on 24" centers. It has a plywood deck with a 26 gauge galvanized steel roof cover.
Code and Solar: Plan 672 follows the current New Mexico Earthen Materials Building Code, requiring rammed earth walls to be a minimum of 18" thick. The buttresses shown on the north and south walls are code required for lateral support. Overhead, a calculated south roof overhang, effective between 4600-7000' in the general Southwestern Region, shades the south wall during hot summer days and allows full sun (through the windows) during the coldest period of winter.* It is assumed that the builder knows basic passive solar practices- such as closing insulating curtains or blinds on the south window array during night hours and opening them fully as the winter sun begins its low arc across the southern sky.

Electrical: Inside, the south-side space (about 10'x25') is ample enough for a workshop or simply storage. Electrical is set up with the understanding that the owner will need most light in the south space where a work table is likely, so there are overhead lights there as well as convenience outlets in adjacent walls. In the NE part of the garage, an overhead light is located approximately over the engine area of a parked vehicle. Switches near the two entry doors control the garage door opener, interior lights and exterior door lights.
The electrical panel placement is suggested on the SE inside wall, opposite incoming power outside on the east wall. If the owner anticipates a PV installation, the outside east wall presents a favorable location for components. Attachments may be left in the wall as it is rammed so that a plywood mount can mount on the east wall face for PV components. There is a roof overhang entirely around the garage, providing protection to wall mounted gear (which must be NEC rated for exterior use).
Insulation and comfort: Garages generally do not have to meet energy codes, but 672 provides some comfort. The plan calls for 1" R-5 insulation board on the outside of its 18" rammed earth walls, with a 1" stucco cover. In colder climates above 7000 degree heating days, the wall insulation should be increased to 2" or R-10. Builders in warm winter climates often do not install insulation on exterior walls. Because Plan 672 calls for fully stabilized rammed earth walls, if no insulation is used, the walls may be left exposed.
The truss system on Plan 672 is designed to carry R-30 insulation above a 1/2" gypsum board ceiling. While this is less than the R-38 to R50 typical in residential ceilings, R-30 seemed sufficient in a building that is going to lose heat or cool when the insulated garage door is opened. We assume that the owner/user will reduce the number of garage door openings during any work period in inclement weather. The combination of mass, insulation and solar features on 672 can make it a comfortable place to work.
Bond Beam and Lintels: Code requires a bond beam and adequate lintels on any earthen structure. With wide walls, reinforced concrete is the more economical choice. We have followed the NM Earthen Building materials Code in specifying the bond beam and lintels on 672.
Project preparation: If you have not constructed with rammed earth, SWSA strongly advises educating yourself about the process before attempting this project. You will need skills with power equipment, such as skip loader, air compressor, backfill tamper, soil mixer and a forming system. Forms such as those manufactured by Symons or Ellis offer a good variety of sizes and attachments. Safety with these heavy duty tools is paramount. Critical also is to be able to identify a qualified soil and know how to stabilize it using Portland cement to meet ASTM D1633-00.
Plan set 672 consists of 6, 24" x 36" sheets. They are:
1. Roof Framing Plan, Floor Plan and Electrical Plan, Engineered Truss and Window/Door schedule.
2. Foundation Plan, Foundation Section, Wall Section at Garage Door.
3. South Elevation and door, with alternative cost saving South Elevation Plan.
4. North Elevation.
5. West Elevation showing garage door and west entry door.
6. East Elevation.
Plan set 672 is priced at $0.14 per sq. ft. of drafted area.
one set -------------- $94.00 (web site adds NM $ 5.46 tax)
4 set package-----$125.00 (web site adds NM $ 7.27 tax)
Please Note:
Priority mail postage to your USA address is included in the above prices. Sets are sent in heavy-duty cardboard tubes. Email us at adobebuilder@juno.com with your questions.
The minimum you will need for permitting in most U.S. locations is 3 sets, but be aware that codes vary. Your local code may require some changes on this plan.
* Of general interest: Those wishing to build 672 further north will need to shorten their south solar overhang to allow more sun over a longer winter. Those building in the lower deserts (below 3800') will need to extend their south solar overhang to shade the south wall over a longer summer. The solar angles provided on the plan give the builder a "cutoff" point for the south roof overhang that will work between 4500 and 7200' in most U.S. Southwest locations.
|
