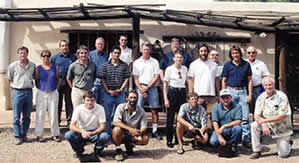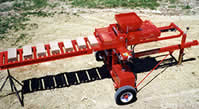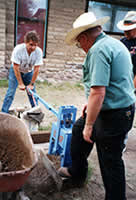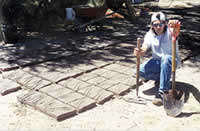Southwest Solaradobe School
July Newsletter 2003
1. Four State TEG meeting in El Paso June 28/29
The Earthbuilders' Guild recently held the last in a series of formation
meetings at the adobe home of hosts Bob and Karen Pofahl in El Paso,
Texas. About 18 Earthbuilders from Colorado, New Mexico, West Texas
and Chihuahua, México, discussed formation and code issues.
Attorney Dennis Hurley advised the group about legal and IRS questions
for the 501C6 corporation. Committees regarding by-laws, memberships
and a bi-lingual newsletter were established. After three hours of
debate, Q&A and strategy, the group visited low-cost Adobe housing
efforts in Juárez, Chihuahua, México. There, J.O. Stewart,
Jr. along with Bob Pofahl and crew toured the group through one of
their adobe proto-types. They plan to construct dozens of small, basic
adobes in Juárez for low-income families. J.O. treated the group
to dinner at Montana's Restaurant in Juárez, where discussion
centered on appropriate materials and space-to-cost ratios for small
structures. A side jaunt took the group to a custom, rammed earth project
by Juárez architect Jórge Calderón.  Everyone enjoyed
this TEG meeting and plans were laid for the next one, to be held in
Farmington, NM, July 18. If you are interested in becoming a TEG member,
information is available from Jim Hallock at earthblock@juno.com ,
Joe Tibbets at adobebuilder@juno.com or Joaquin Karcher at oneearth@laplaza.org These three make up the Membership Committee. Four membership categories
ranging from $25 to $600 a year (for voting professionals) are available.
Everyone enjoyed
this TEG meeting and plans were laid for the next one, to be held in
Farmington, NM, July 18. If you are interested in becoming a TEG member,
information is available from Jim Hallock at earthblock@juno.com ,
Joe Tibbets at adobebuilder@juno.com or Joaquin Karcher at oneearth@laplaza.org These three make up the Membership Committee. Four membership categories
ranging from $25 to $600 a year (for voting professionals) are available.
photo: Adoberos, rammers and CEB aficionados pose at The Earthbuilders' Guild meeting in El Paso. Photo by Joe Tibbets
2.Rammed Earth Studio Plan 1342 available~
This plan is now available on our web site: www.adobebuilder.com/rammed-earth-studio-house-plan-1342.html.
The numeral 1342 stands for the overall "footprint" size of this
passive solar rammed earth studio, now being constructed on the high
plains of New Mexico. 1342 is the 4th plan to go on the site since
SWSA began offering inexpensive drawings for earthen structures. It
features 18" thick rammed earth walls. There are some 10" and
14" adobe walls in the clerestories above ten feet, where passing
adobes aloft is easier than setting up heavy forming. 1342 is also
available with Model Energy Code calcs for NM builders who will be
applying for a permit. 1342 was designed following the New Mexico Rammed
Earth code. The builder, a former photovoltaic installer, will dual-wire
the home for both DC and AC. He is currently "off grid" on
the site, generating all of his electricity for water pumping, fans,
computers, lights, and two sub-zero freezers from his solar electric
system.
3. Available
by July 12, a "lost" design
gem for passive solar builders.
We'll be offering a "new" book at Adobe
Builder's Passive Solar Home Book.
It's a great design aid for any passive solar designer/ builder in
New Mexico,
Colorado, West Texas, Utah or Arizona. The New Mexico Passive Solar Home
Temperature Survey appeared in March of 1987. It was compiled by Jack
Whittier, Roger Farrer and Martin Selinfreund for the then existent New
Mexico Solar Energy Institute, at New Mexico State University in Las
Cruces. Today, that entity is gone, replaced by the Southwest Region
Experiment Station, where folks like John Wildes and Ron Donaghe are
working totally on solar electric systems.
The above survey came out at the "tail end" of funded research resulting from the energy crisis of '73/74. By 1982, energy concerns were "perceived" as being over and builders were reverting back to energy wasteful home design. By 1987, printing budgets for research results were being cut back, and distribution was weak. Regretfully, not many copies of this valuable book made it into the hands of Southwestern designers and builders. Today, we know that an entire generation of designers "missed the boat" in understanding passive solar, and most of the blame goes to shortsighted bureaucrats and legislators on both the state and federal levels.
SWSA is making this survey/book available again. The new interest in all kinds of solar means that designers are getting back to- and rediscovering- the basics. The survey documents the performance of 30 actual passive solar homes that had been built (by 1987) throughout a variety of New Mexico climate zones from Taos to Las Cruces and from Carlsbad to Farmington. They range in size from 750 sq. ft. to 3600 sq. ft. of heated area. Shown is the performance of each structure, a simple floor plan, elevation, specifications, house section, owner's comments, etc. Wall types include Adobe, wood frame, and concrete block. Passive solar applications include Direct Gain, Trombe Wall and Sunspace (greenhouse). The dwellers participating in the survey measured the temperature swings within their homes, following a schedule and using max./min. thermometers provided by NM State. The reader can pick and choose effective solar methods (and avoid mistakes) by learning from the experiences of those who did the building and living. Sale price for U.S. buyers will be $34 on our web site (above). Price includes 3 ring binder and priority mail to you. Overseas buyers please email us for airmail postage rates to your locale.
 4. Next Demo
of AECT's compressed earth block machine is scheduled for
Saturday, July 19 at Adobe Building Supply, 9 a.m. in North Albuquerque,
NM. This may be your last chance this summer to press your earth samples
in a new AECT block machine. Laura Tweed will demonstrate using an AECT
block press (see photo). She will discuss the pros and cons of block
pressing with interested parties. Call her for details and directions
at 505-463-4766 or contact her at laurafly4@msn.com.
4. Next Demo
of AECT's compressed earth block machine is scheduled for
Saturday, July 19 at Adobe Building Supply, 9 a.m. in North Albuquerque,
NM. This may be your last chance this summer to press your earth samples
in a new AECT block machine. Laura Tweed will demonstrate using an AECT
block press (see photo). She will discuss the pros and cons of block
pressing with interested parties. Call her for details and directions
at 505-463-4766 or contact her at laurafly4@msn.com.
 photo
(left): pressing block the more labor-intensive way- human energy onto
the lever bar of a Cinva-Ram at Southwest Solaradobe School. Photo
by
Mary Curtin
photo
(left): pressing block the more labor-intensive way- human energy onto
the lever bar of a Cinva-Ram at Southwest Solaradobe School. Photo
by
Mary Curtin
5. SWSA plans a Vault/Dome class. Two classes have been scheduled for the Albuquerque area this fall. The first, a three-day general construction class for Adobe, Rammed Earth and Pressed Earth Block will take place Sept. 26/27/28 (Fri/Sat/Sun). The second, a two-day, Adobe Vault and Dome class comes along October 18 & 19 (Sat/Sun). Other classes in AZ or TX have yet to be announced. Check Adobe Builder's solaradobe school curriculum about Aug. 1 for posted details and registration.
 photo
(right): John Elrod makes fully stabilized adobe for a vaulted roof
overhead. These adobes
are 10" x 2" x 7".
photo
(right): John Elrod makes fully stabilized adobe for a vaulted roof
overhead. These adobes
are 10" x 2" x 7".
6. Print Power- fine art appropriate for SW homes to appear this fall
~
The SWSA website will establish a new department on-line by Thanksgiving
- this will be our "adobe deco" section where home owners may
purchase affordable, quality, fine art prints that are suitable for framing
by resident Southwestern painters. Printed using non-fugitive inks on
a quality paper, the works of three Southwestern landscape painters will
initiate the "gallery". Styles range from traditional realism
to bold, abstract impressions of the landscape, but all are appropriate
for the various styles of Southwestern homes. Organized by earth-conscious
painters who are tired of dealing with the built galleries and their
high commissions. Stay tuned.
Newsletter Question and Answer:
SWSA will tackle one inquirer's question in each newsletter. The answer given reflects our best try and cannot guarantee results for either the inquirer or others with "similar" situations as each structure, and soil condition is different. You are on your own. In some cases our answer has to be generalized due to the lack of sufficient info provided by the inquirer.
Question: I have a Southern California home that was built in 1948 of adobe blocks and apparently was not sealed or sealed well. The house is having some problems with erosion and drawing water up from outside (the inside of the walls are starting to crumble). The prior owners painted the interior and exterior of the home. Is there a way to remove the paint and either seal or resurface the adobes, or is it best to put a "stucco" over the exterior? The paint often chips off in large chunks, along with pieces of the adobe.
Answer: A couple of snapshots, taken along the base of the walls, inside and out, would help us to answer your questions. In 1948, the adobe codes in California were much easier than today, and both unstabilized and fully stabilized adobes were being made. Owner-builders often did much of the work. The Hans Sumpf Co. near Fresno produced most of the stabilized block at that time. They are still in business today at Madera, CA (559) 439-3214. Except for historic structures, all new adobe in California must be of fully stabilized materials.
However, the spalling of your walls suggests unstabilized adobe. Your words "drawing water up from outside", hints at either a poor foundation system that is capillating water up into the unstabilized adobe wall, or perhaps a solid concrete foundation, in which the stem wall (top of foundation) is too low or close to wet ground. Early foundations could be constructed of large rocks set in unstabilized adobe mortar (unlikely in '48), or your home may have a poor quality of concrete that has cracked or in some manner is absorbing water. Current codes require that the stem top be at least 6" above grade (8" in some codes). Over time, the ground around all homes tends to rise, due to gardening, re-roofing debris, etc. In either case, the stem top should have been water proofed at the time of construction via a waterproof mastic or layer of roofing felt, applied before adobes are laid.
At the start, you should determine if any unsafe condition exists. Water, soaking into an unstabilized earth wall over time, can weaken it considerably. If such a wall suffers an earthquake or any lateral loading, it could collapse. Look to see if your 1948 adobe has a bond beam around the wall tops. If there is no bond beam, and a large portion of the wall has become wet, you are advised to take caution. You may have to evacuate that room, and also clear the adjacent area on the outside of the home, warning others not to occupy that space. Once the water source is eliminated, it is possible to take down such a wall and rebuild it with new adobes. However, that may entail the location and rewiring of a few electrical circuits and working around possible steel reinforcement inside the wall. In 1948, seismic design was new, and yours may or may not have any steel in the adobe coursing itself. Hopefully you do have steel in the foundation system and the bond beam (assuming they are present and of concrete).
If you know your home was finished in 1948, go down to the Los Angeles City or County Building Inspection Dept., and see if any plans might still be on record for that time- plans that were permitted for an adobe in 1946,47 or 48. You might "luck out" and find the original building documents, which would tell you a lot about the foundation and wall system. However in 1948, some builders may have constructed without a permit, and no plans may have been recorded.
Find the source of the water. Rainwater, pitching off a roof onto an area where the stem top is too low could be the problem. Unstabilized adobe, close to the ground, can be eroded over time by "backsplash" from the rains. You will have to reduce the level of the grade (the ground) around that area and pitch it so that rainwater travels away from the home. After 55 years, the grade around the entire home may need some reworking.
A leaky canal, or roof drain is another common source of wet walls in
old adobes. Broken water pipes, under the floor or in the adobe wall
are other possibilities.
The type of paint used by that last owner is also important. If the paint
cannot "breathe" or release water vapor, then moisture can
be trapped inside the wall. When that rising moisture migrates towards
an exterior surface, it will collect at the point that it meets the "altered" (or
sealed) portion of the unstabilized adobe. This is the disjunction surface,
where spalling can occur. Silicon-based sealers or paints can cause this
type of problem (they don't breathe), but before applying ANY paint or
sealer, find out if it will allow water vapor to pass. Contact the manufacturer.
Remember that many modern sealers for adobe keep the rain out, while
allowing water vapor to pass through. This is also true of asphalt-emulsion
stabilized adobes.
In the 1970's the National Park Service applied silicon-based sealers to the historic adobe wall at Tumacacori mission in Southern Arizona. The old adobe church, built in the late 1700's, was constructed on a low site near the Santa Cruz River, and on a stone and dirt foundation. Rising damp and rain-splash had begun to erode the base of the unstabilized adobe walls. But the silicon based sealer cut off the passage of vapor and a spalling condition began to occur, worsening the already present erosion. The Park Service has learned a lot since then, but many "old" adobe homeowners still don't realize this danger.
Once the wet spots dry out, you can try to determine how much material has been lost. If the original walls are 16" thick (a long-standing California thickness), then the loss of an inch of material on the inside or out will not endanger the structure. But if the walls were originally 8" thick (for example), the loss of an inch will require a closer structural look. Seismic codes now follow a height to thickness ratio that is in keeping with the local anticipated ground acceleration should a quake occur (skinny, tall wall is less safe than a thicker, shorter wall). Play it safe.
If not much material has been lost to spalling, you can now consider removing the paint. Assuming that the paint you have is trapping water vapor, you will have to remove it from at least one side of the wall, the outside probably being your best choice. Not every square inch of paint has to come off, but any sort of scraper or chisel-action tool should work. Hopefully, you won't have to go deeper than ¼" to remove the paint. Needless to say, this will not be a fun job. If you had known before purchasing the home, you could have asked the previous owner to reduce the price to compensate for their mistake (we are assuming they used the wrong stuff).
Paint removal will not be easy from the inside walls. An alternative could be a gypsum-based plaster on the inside walls, but you will have to nail or staple a netting on them, as you cannot trust the plaster to stick over the paint that is already there (normally, gypsum-based interior plasters only require netting around doors and windows). If you do this, make sure the paint is removed from at least the outside walls, as again, the walls need to breathe. Gypsum-based plasters are the standard interior finish when adobes are not exposed.
Finally, regarding a stucco finish, a Portland-based stucco will require netting, nailed or stapled to the wall. The netting can be plastic or metal. Such Portland-based stuccos do breathe, but they create a hard shell over the adobe, and if the stucco cracks, and water enters, erosion can occur. However, a quality stucco job is good for perhaps 40 years, assuming a well-done adobe wall behind it. In California, the wire system that is wrapped around the adobe can be modified to be an anti-seismic feature itself. The corners are double-wrapped about two feet around each corner. Basically, such a netting system secures the walls in an earthquake. Design for such applications are available from Dr. Fred Webster, seismic engineer at fawebster@aol.com as part of his professional service. He lives in Menlo Park, Ca. and specializes in seismic design for Adobe construction
An alternative is a lime-based stucco, which was the true, original
stucco of yore. Details are
covered in Adobe Builder, book #10. This
type of traditional covering contracts and expands at the same rate as
the adobe and requires little or no netting, but then would not give
you the seismic protection.
|
|