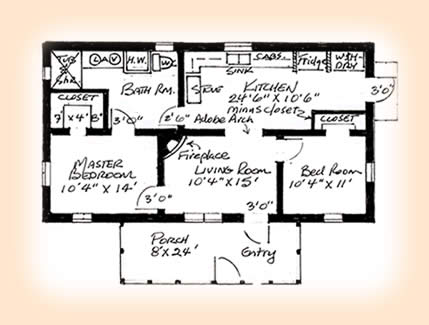South
Texas Gable Roof House Plan 1248
House
Plan 1248 is a 2-bedroom, 1-bath adobe home with a
total "footprint" of 1248 square feet. This
total includes a south, screened porch, measuring 24'
X 8'. Plan 1248 is a non-solar (conventional) design
for rural, mild winter areas like South Texas. The
pitched gable metal roof with overhangs qualifies it
for higher rainfall zones of up to 40" annually.
Adobe walls are 14" thick on the exterior and
10" thick on the interior. The plan is intended
for sites A or B under the International Residential
Code. A standard, steel-reinforced concrete bond beam
ties all exterior and interior walls. The plan is drafted
with a 4" concrete slab floor, which may be tiled
or carpeted. A standard, steel-reinforced concrete
foundation system with perimeter insulation is shown.
Builders using this plan in areas of highly expansive
or problematic soils should consult with a soils engineer
to determine if the shown foundation system is adequate
for their sites.
Plan
1248 is a simple rectangle, measuring 44' X 24'. It
features a Southwestern style ceiling with round vigas
and exposed 1" deck. Above this ceiling is a truss
system of 2x6" and 2x4", designed to accept
an R44 cellulose insulation layer, and a 350 lb. HVAC
unit. The roof truss system shown was engineered. However,
we suggest that the buyer have the truss system re-checked
and stamped by the local truss company hired to fabricate
the trusses. The HVAC unit may be installed or removed
through the east gable-end door (exterior attic door
measuring roughly 6' X 4'10"). A ½" plywood
deck over the trusses supports the 26 gauge metal roof.
The only flashing the owner will need is the ridge
cap and chimney cricket.

Plan
1248 is suitable for a family of three, or a couple
when the second bedroom is used as a study, studio
or computer room. The master bedroom measures 10'4" X
14' with a 7' x 4' 8" walk-in closet. The Bathroom
contains 138 sq. ft. and features a 4' X 6' area for
a custom tiled or manufactured shower/bath unit. The
second bedroom measures 11' x 10'4", with a standard
30" X 7' closet. The kitchen measures 24' X 10'6",
minus a closet section. The wash/dry area is located
near the rear door, at the NE corner of the kitchen.
The
value of any home is enhanced by a fireplace, and Plan
1248 features an adobe "kiva" or "beehive" style
fireplace in the NW corner of the living room. The
fact that the resulting chimney exits near the roof
peak is not accidental. This reduces the resulting
exposed chimney height and makes flashing much easier.
The owner may also opt to not install a fireplace,
or install an efficient wood-burning stove. An attractive
5' wide exposed adobe arch is a feature between the
living room and the kitchen.
Additions
to Plan 1248 might be shading devices, a garage or
carport on the west to northwest side of the home,
to block the summer sun. Plantings of fast-growing
trees are another option. Cooling costs will be further
reduced if shading is supplied on the east side as
well. A choice of a light to medium stucco color and
a light-colored metal roof will also aid in cooling.
It is assumed that the builder will opt for low-e type
glazing on all windows to reduce heat gain. A whole
house ceiling fan is centered in the kitchen and exhausts
upward through the attic.
Plan 1248 comes as a set of 9, 18" X 24" sheets in
black on white. Sheets contain Floor Plan, Foundation Plan, Electrical
Plan, Elevations, Roof Framing Plan, Wall, House and Fireplace
Sections. Most scales are ¼"=1'0" with some
sections at ¾"=1'0" and
1"= 1'0".
One
set of Plan 1248, sent in a tube via priority mail
is $75, or three sets for $89. Because the prints are
B&W, you may duplicate additional sets at "blueprint" or
reproduction shops at a nominal fee.
|
