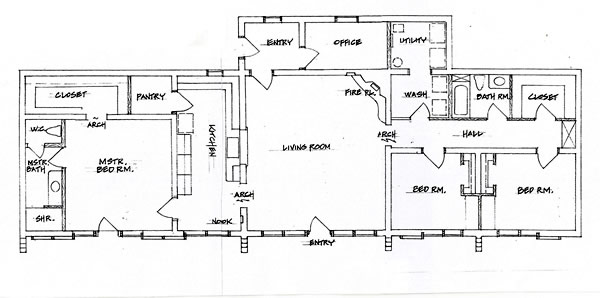Solar Adobe Plan 2268
This set of working drawings developed as an offshoot of Plan 1870, a proven thermal performer. While 1870 has more “Southwestern” features, such as exposed beam ceilings and deck, 2268 has a larger footprint, but with economy in mind. The 9 foot ceilings are sheetrock under trusses. The roof style is gable, using a 26 gauge metal cover. The wall finish is stucco over R5 insulation board over 10” thick Adobe (or pressed earth block) walls. The set comes with its required energy calcs for climate zone 4B in New Mexico (up to approx. 5500 degree heating days). If you live in a colder climate, you are likely to pass code in the next coldest zone, since 2268 surpassed the NM energy code minimums by over 60% for climate zone 4B. Climate zone designations are from the IECC or International Energy Conservation Code.

2268 sq. ft. is the total house footprint, including exterior walls, but not including exterior buttresses. It’s a 3 Bedroom, 2 Bath house with plenty of storage space. The Master BR closet measures 15 by 5.5 feet, entered by an adobe archway from the Master Bedroom which is 16' 6" x 15' 8". The adjacent Master Bath is 15.5' x 5.5'. A separate 6' x 6' Pantry Room adjoins the Kitchen. A storage closet measuring 6.5' x 9.5' is located at the end of the Bedroom Hallway. The two bedrooms measure approx. 12' x 11.5' and 10.5' x 11.5', not including their bedroom closets and alcoves for writing/computer stations.
The Living Room is spacious at 23' x 20.5'. Its central feature is a Count Rumford Kiva fireplace, located in the NE corner with adjoining adobe banco. As any SWSA student will tell you, interior adobe mass acts as a sort of storage battery, helping to stabilize the temperature and reduce energy costs. 2268 has plenty with N/S adobe walls on both sides of the Kitchen, along the north wall of the Living Room, down one side of the Hallway and a N/S adobe wall on the East side of the Living Room. Most of the south Living room wall is glazing, either operable or fixed for direct solar gain. The overhang that projects from the south side is designed to bring in the low winter sun and shade the same south wall during summer.
Another desirable feature is the Home Office (12' x 7') located on the north side with west access through a Mud Room (8' x 7'). The formal entry is on the south side of the Living Room via a French style, one-lite entry door. There is also a one-lite French door on the south side of the Master BR. These largely glass doors add to the total square feet of direct gain solar input on the south side.
Trombe walls mix with direct gain glass along the south side. Using two passive solar techniques together enhances home thermal performance. The Trombes also provide privacy to interior rooms while at the same time, delivering a delayed solar charge. Trombes transmit their energy to interior rooms on a “time delay” that peaks during nighttime hours.
2268 includes two other arched adobe doorways. One is located at the hallway entrance on the east side of the Living room and the other when entering the Kitchen on the west side of the Living room. Using Adobe arches between some spaces saves the cost of doors and hardware while adding a genuine and popular accent. Nichos are located next to the fireplace and in the Breakfast Nook area. An Adobe banco is shown next to the fireplace, but its style, size and shape is largely up to the builder's taste.
Backup heat is via a radiant hot water system in the concrete slab floor, powered by a boiler located in the Utility Room. We suspect that owners will not use it much, based on reports from its predecessor (plan 1870), which was built in a colder climate zone.
Plan 2268 has been permitted in New Mexico and is being built at an elevation of approx. 4750 feet.
The plan set consists of 9, 24"x36" sheets.
1. Cover sheet with South Elevation
2. Floor Plan with window/door schedule
3. Foundation Plan & Sections
4. N/E/W Elevations
5. Roof Framing Plan
6. Electrical Plan
7. Wall and Fireplace Sections
8. Energy Calcs for zone 4B in New Mexico
9. Engineered Truss drawings and hallway arched ceiling isometrics.
Plan 2268 is priced at $0.08 per sq. ft. of drafted area. Prices are:
One set---------------$181.00 (web site adds NM tax of $ 9.05 )
3 set package ---- $225.00 (web site adds NM tax of $11.25)
|
