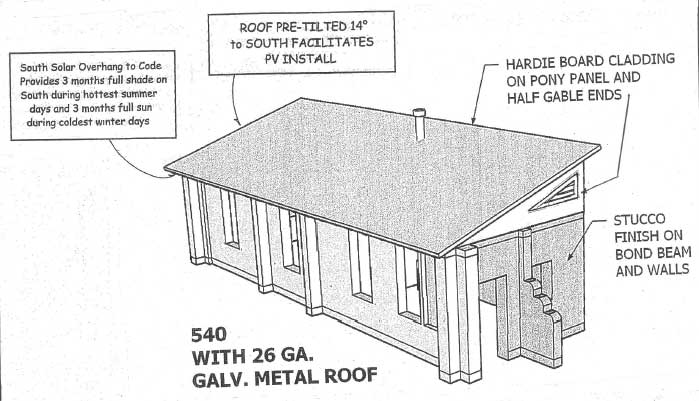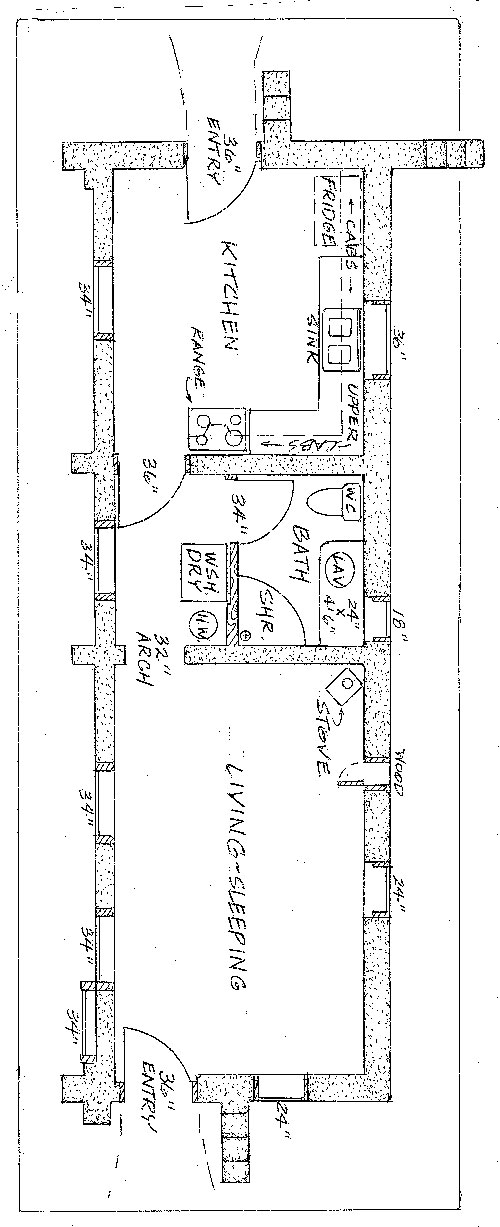
 |
SOLAR-ADOBE CABAÑA PLAN 540
Cabaña is “cabin” in Spanish and 540 is a fire-resistant Adobe cabin, designed to help those in Northern New Mexico who lost homes in the forest fires of 2022. Those fires were caused by (sadly) our own U.S. Forest Service. Smokey should have known better than to conduct so-called “controlled burns” under the dry and windy conditions that prevailed then. Most who lost homes there would like to get back on their land, but there is some worry about rebuilding with combustible materials. Plan 540 is designed to considerably lower that risk. Our challenge was to come up with a fire-resistant “starter” adobe that could be expanded later- and that would also utilize the sun via passive solar design.
Plan 540 has a footprint of (you guessed it), 540 sq. ft. It is a rectangle 41’ 6” long by 13’ 4” wide. Oriented to the South, 540 has an array of 4 large Direct Gain windows and one Trombe unit making up its passive solar input. Its overhang is designed to shade the south side completely during summer and expose it fully to the sun during the winter. Just build the overhang as drafted on the plan and let Mother Nature do the rest. No moving parts necessary except the sun itself. |
Room for dwellers & a future expansion
540 provides adequate quarters for one person and is sufficient for two adults or one adult with a child. But our design assumption has been that most would want to expand 540 within several years. So, the 14” thick buttress walls at the west entry and NW corner act as the future joinery for the expansion. It adds a large Bedroom, a Master Bath and a Greenhouse (or Sun Room) and doubles the house footprint to over 1000 sq. ft. Those who do expand can pour the 540 and expansion foundations all at once. Builders choosing not to expand can keep the joinery walls for their lateral support and to help form an area for a Summer Patio.
Cabins are smaller, so ceilings should be higher to keep a spacious feeling. 540’s ceiling inside is at 9’ 10”. The large windows make the interior cheerful and full of light in winter when the sun is low in the Southern sky. The builder does have options and 540 is not devoid of style. The 4” concrete floor can be etched or covered in tile. A high adobe arch forms the passage from the larger room to the Kitchen and should be exposed. Nichos can be added during construction. Adobe walls can be left exposed or plastered, as in the Bathroom or Kitchen. Builders often apply their own alise or smoothing mud slip to the walls.
540 has 3 rooms, although the Utility space of 7’6” x 5’3” also counts as it provides for a stack wash/dry and water heater. The Kitchen is 11’ X 13’4” with space for upper cabs, refrigerator, counters and a standard 30” x 24” range and hood. The Kitchen can accommodate a small table with chairs. The Bath measures 5’9” x 7’6”, with a tiled shower, vanity and water closet. By code, an openable small window is in the Bath north wall, although an exhaust fan is also specified.
The larger Living/sleeping room is rectangular and laid out to the Golden Mean ratio of 1 to 1.618 or 11’ x 17’8” *. Here again, large south windows add light and a sense of space. This room is the spot for an efficient stove. So, there is an insulated wood port in the north wall for the passage of firewood. Worthy of mention is that 540 meets air change requirements with windows on north and east sides. For example, a 3’ x 3’ window over the Kitchen sink and windows on North and East walls of the Living area. Three of the south solar windows are also operable.
Fire resistance
Adobe walls do not burn BUT under forest fire conditions with hot, high winds, embers can lodge in cracks in any exposed wood (roof or window framing) spreading fire quickly. The trick is to keep windblown embers off the home. 540 calls for a simple shed roof of 26 ga. galvanized steel, pitched to the south to help discard embers. We decided not to use parapets, which can collect embers and make it difficult to pitch the roof. The bond beam, being of concrete, is fireproof.
The susceptible part of 540 to fire is the wood framing forming the roof structure. The trusses are plenty strong enough for the support needed as designed by Ray Hernandez of Atlas Truss Co. in Los Lunas, NM. Also of wood are the 2 half gables on East and West sides and the wood Pony Panel on the north. To protect all wood framing, we show a cladding using Hardie Board. This product is essentially a cement board that is both fireproof and Waterproof. However, it is also heavy, meaning that the half-gable ends and North Pony Panel must be of 2” x 6” stock to adequately support the Hardie Board cover. True, 2” x 6” lumber is no longer cheap, but in this case, it is worth the cost.
Plaster bull nosing and soffit covers
We also recommend ”bull nosing” the stucco around the outside of the wood window bucks. This plastering practice covers the wood in a “rounded” detail. To keep embers from catching fire under roof overhangs, we show soffits that have a Hardie Board cover, set at an angle to keep embers out of the underside of the soffits, where they like to lodge in a fire. Of course, anyone building any home design should follow fire preventative guidelines for clearing brush or grass around the home and making sure that overhanging trees are cut back to a safe distance.
As mentioned earlier, SWSA has begun an expansion plan that attaches to the west side of 540, but we still have drafting work left to do. In the meantime, we can Email you a preliminary image of the expansion. Just ask for the ‘540 Expansion prelim floorplan’.
What is on each 24” x 36” page of 540 :
P. 1 – House Data & Energy Calcs.
P. 2 – Foundation Plan & Foundation Sections
P. 3 – Floor Plan, South Elevation, West Elevation, Door & Window schedule
P. 4 – North Elevation and two whole House Sections
P. 5 – Roof Framing Plan, East Elevation and Section drawings around Soffits & Bond Beam junction with roof structure
P. 6 – Wall Sections, Truss Section, Pony Panel & Half Gable End
P. 7 – Electrical Plan
Buying a set of 540 and how we send to you anywhere USA ~
A set consists of 7, 24” x 36” sheets bound on 20 lb. paper. Stock plans are cheap as compared to custom drafted plans, but you must like the plan as depicted. SWSA charges .25 cents per sq. ft. of drafted area, so 540 X .25 = $135. You will need 3 sets to apply for a permit and we reduce the price for 2 more sets to $30 each for a total of $195. We pay for priority mail via USPS to ship to any U.S. address.
|
