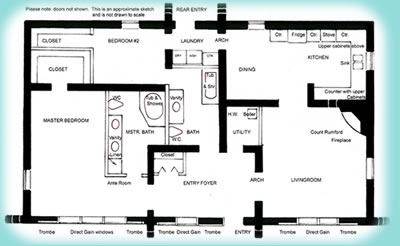|
Plan
1576 will work for traditional adobe
or compressed earth block. Also see Plan
1680 on this site, which is the "mirror
plan" for this home, designed in Rammed
Earth. This
plan is drafted to meet the New Mexico 2003 Earthen Building
Materials Code.
The "1576" stands for the total home "footprint",
that is, including all walls, exterior and interior.
The objective: a more affordable, energy-saving home
with two bedrooms, two baths and a few noticeably nice
features. We wanted an adequate, but attractive home,
without a lot of high cost options tacked on. As a result,
1576 is drafted without vigas and exposed wood deck,
and instead with a truss system, metal roof and sheetrock
ceiling inside. This provides a ceiling height of about
nine feet. The builder may vary his/her choice of interior
ceiling material or roof covering.
A list of attractive features includes:
1. Sufficient interior mass walls of adobe or compressed
earth block to help moderate interior temperatures.
All exterior walls are 14" adobe or compressed
earth block as drafted. Most interior walls are
10" adobe
or compressed earth block.
2. Plenty of Direct Gain and Trombe wall
windows on the south, making 1576 a true passive
solar design, when built as presented.
3. Two nice adobe or compressed earth block
arches where they can be enjoyed~ a four foot wide
arch between Foyer and Livingroom and another between
Kitchen and Laundry. By building the arches,
the expense of doors and wood lintels are saved,
while contributing to airflow in these non-private
rooms.
4. An underfloor hydronic heating system.
5. An artistic, stepping half-wall of adobe
(or compressed earth block) with decorative
rejas (spindles) between Livingroom and Kitchen.
6. Room for a custom tub in the Master
Bath.
7. A Kitchen measuring 10' x 21' 8", with 53
sq. ft. of space for a dining table.
8. A Livingroom measuring 16' 3" x 15' 6" with
an adobe fireplace in its NE corner.
9. A Master Bedroom measuring over 12'
x 15' 6" with
a large, walk-in closet.
10. A more than adequate closet in
the Entry Foyer.
11. Six massive Adobe or Compressed Earth
block buttresses at key exterior lateral
support points. These are anti-seismic features,
but they also add to the attractiveness of
the home.
The second Bath serves two needs; guests as well as
BR #2. This Bath has two doors, one to Bedroom #2 (BR
#2 measures 10' 4" x 12' 2" + 4' 2" x
8' 2" closet), and the other to the Entry Foyer.
There is also a 5' 6" x 5' 2" Utility closet
off the foyer, which houses hot water tank and boiler
unit, as well as the under floor heating zone controls.
To leave your cost options open, 1576 shows simply a
concrete slab floor. You might stain the concrete (including
dyeing and stamping it in a tile-like pattern), or cover
it with Saltillo or Italian tile.

Plan 1576 is drafted showing a 1" insulating wall
cover on the exterior. This is a "generic" reference
that could mean a 1" insulating board, covered by
typical stucco finishes, or a more "organic" insulating
plaster consisting of stabilizer, recycled newspaper
and a hard color coat finish, or even a "furred-out" system,
using Light Clay fill. If you build in an area where
your walls are stabilized and you wish to "show
off" the adobe work, this protective layer may be
omitted, providing you are not required to meet a cold
weather energy code. If you are, readers should know
that Plan 1576 will pass NM's new 2003 Energy Conservation
code in most climate areas of the state. Performance
can be enhanced in winter areas above 6000 degree heating
days with an additional insulating wall cover. Doing
this will enhance the solar performance of the home.
Plan 1576 is priced at 10¢ per sq. ft. of drafted
area. It comes to you in a sturdy tube at $157.60
for one set of 8 sheets (ea. sheet is 18" x 24"),
or three sets at $175. As always, your order is filled
and sent priority mail as soon as we receive it, with
a delivery confirm sticker.
|
