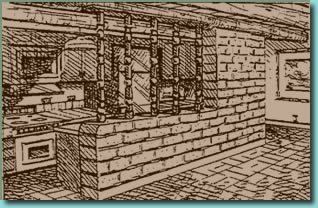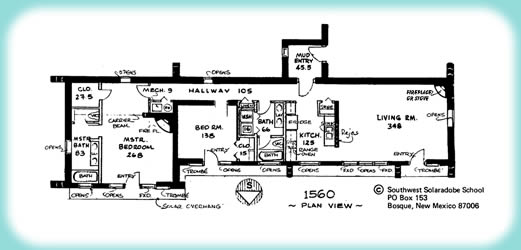|
Plan
1560 is a 2-bedroom, 2-bath Pueblo or "Santa
Fe" style adobe, for elevations of 3800 to 7200 feet
in the Southwest U.S. and in areas of 20" or
less annual precipitation. It is suggested for Site
types A, B, or C under the International Residential
Code. It should only be used in areas of medium to
cold winters. It is a solid adobe of character that
can be outfitted as artistically as the builder desires.
As drafted, it shows exposed vigas and deck- a traditional
Southwestern ceiling. Exterior wall finish is three-coat
stucco. Interior walls may be left exposed for artistic
effect (and cost savings) or plastered as the builder
desires. Total footprint is 1560 sq. feet (interior
space & exterior walls combined, buttresses not
included). Heated/cooled space is about 1240 sq.
feet. The home stretches 80' 2" on an east/west
axis to maximize south solar gain. North/south
width is 18' at the east end, and 22' on the west,
where
a jog adds to the Master Bedroom.
As
drafted, Plan 1560 is suitable for a family
of three. Enlarging the east-facing L.R. window into
a door, adding a bedroom and bath (which can be passively
solar heated) can expand it. Plans for this expansion
are not included. Walls are dimensioned to the typical
New Mexico adobe size, of 14" x 4" x 10".
East, west and north walls are 14" thick. On the
south, most walls are in glass, but also adobe, in
10" and 14" widths. Inside, a half wall of
adobe with rejas (sketch) frames the Kitchen and full-height
adobe walls separate the bedrooms. You may build this
home using a different adobe size, but in any case,
walls should not be thinner or taller than shown. . 
Approx.
140 sq. ft. of glass is south Direct Gain (fixed & operable
windows). 48 sq. ft. in Trombé walls (glass
over 4" air space with dark-colored adobe behind)
means a total of 188 sq. ft. of energy-generating south
glass. Trombé walls provide a delayed heat gain
that pushes energy inside during nighttime hours. The
188 sq. ft. is about 15 % of the total heated area,
within the passive solar range in Albuquerque/Prescott
climate zones. In colder climates (Santa Fe, Taos,
Pueblo, Flagstaff), the three doors on the south should
be one-light, (simple low e) doors. This increases
gain by about 40 sq. ft. (18% vs. 15%). Night-insulating
blinds or drapes are a must with all Direct Gain glass
and should be figured into the materials cost.
From
House Plan 1560 owners - Bob Lippman and Pam
Hackley:
"We incorporated in-floor hydronic heat, floors
being color-released, stamped concrete (came out
beautiful
and detailed). The 800' "utility room" on
the north, with clerestories, holds our battery
room
(100% solar-powered), heater, laundry, storage
lofts, mudroom, and shop with rec space. Access
via French doors opposite kitchen."
See
photo. |
The
south overhang roof extension is mandatory for the
solar system to work properly. It extends 2 feet beyond
the house wall in an Albuquerque climate zone (4300
degree heating days). In colder areas, (Taos, Southern
Colorado), this overhang extends no more than 18".
In warmer climates (Las Cruces, Benson), it projects
30"-36". Depending on location, owner lifestyle,
etc., Plan 1560's passive solar gain provides
55-65% of the heating requirement in January in a Santa
Fe climate, and 75-80% in a climate like Las Cruces,
NM. Back-up heating will be required to maintain comfort
levels during the colder months. A utility closet provides
space for boiler and zone valves for under floor radiant
heating. A wood-burning stove shows in the Living room
and an adobe fireplace in the Master Bedroom. These
may be switched or deleted.
During
summer months, evaporative cooling is assumed. It is
ground-mounted on the north side with under floor ducting.
Refrigeration is an option in warmer areas. You will
be able to buy a smaller unit and run it for shorter
lengths of time due to the thermal benefit of the adobe
walls.

The
Kitchen contains 12 feet of counter space and 12 feet
of upper cabinets. The sink looks out through rejas
into the Living Room. A pantry is located on the Kitchen
north side. The Middle Bath (66 sq. ft.) adjoins a
Wash/dry facility (16 sq. ft.). A Linen Closet is accessible
from the Hall. The Middle Bedroom (138 sq. ft.) has
a large closet (15 sq. ft.). Trombé walls in
bedrooms add privacy and furniture space. A carrier
beam in the Master Bedroom supports two sets of vigas,
keeping them to 20' or less (a cost saver). The Master
Bedroom is ample (268 sq. ft.) as is the Master Bath
(83 sq. ft.) and Walk-in Closet (27 sq. ft.). Plumbing
walls are 6" wood frame construction, with closet
walls of both 6" and 4" frame. Steel framing
could be substituted.
Parapets
hide the roof pitch, except on the south, where the
roof drains over the overhang. The exposed interior
wood ceiling is level. The cavity between it and the
final plywood deck contains R- 38 insulation. Final
cover is a single layer, thermoplastic membrane, available
in white or adobe tan (45 mil, UV resistant). This
type of cover is cooler in summer, and avoids the problems
of "hot-mop" gravel covers (the latter may
be substituted, but we do not recommend it.) House
corners are fortified with adobe buttresses. They add
character and seismic resistance. A steel-reinforced
concrete bond beam with uplift anchors is specified.
Plan
1560 comes as a set of six, 24" x 36" sheets
in black on white. Sheets contain Floor Plan, Foundation
Plan, Electrical Plan, Elevations, Roof Framing Plan,
Wall and House Sections, Fireplace Section and miscellaneous
detail drawings. Most scales are ¼" =
1'0", with some wall sections, etc. shown at ¾" =
1'0".
One
set of Plan 1560 sent in a tube, priority mail
is $89, or three sets for $97. Because the prints are
B&W, you may duplicate them at most "blueprint" or
reproduction shops for a nominal fee.
|
