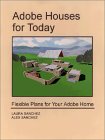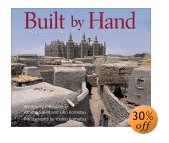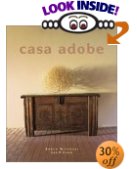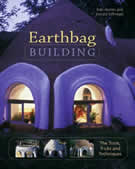|
|
Adobe Builder
brings you home to - solar adobe house plans.
Low cost and affordable simple passive solar designs online.
About Genera® Adobe
House Plans
The current shortfall in the Earthbuilding trades is the availability of house plans, or working drawings to build from. At a time when custom drafting ranges in price from $1.00- $3.50 per sq. ft. of drafted area, and when drafts folk who know Adobe or Rammed Earth are hard to locate, we offer the following Stock House Plans, based on our prices from about .12¢ per sq. ft. to .14¢ per sq. ft. of drafted area. Our first house plan to be offered was Solar Adobe House Plan 1560 in 2003. As of Feb. 2016, we now have 10 plan sets available, including our newest permitted plan - Solar Adobe House Plan 2268.
Yes,
the price is low, but keep in mind that stock house plans,
by nature, are not custom-drafted just for you.
Stock
house plans are purchased for three main reasons:
- The
buyer happens to like the house plan and sees that
few modifications are necessary.
- To
learn how these homes are drafted (as an educational
aide).
- As
a base to trace from or modify.
|
Stock
house plans save money, get you into the process
and get you started, but often are changed. That
has to do with human nature and local code requirements.
But as any custom drafter would tell you, custom
house plans get changed also.
We
encourage those with questions about a particular
house plan to email us at adobebuilder@juno.com.
However, if we discern that you are trying to generate
a mini-course by email, we will refer you to the BackPacs, CDROM
(Earthbuilders' Encyclopedia) or weekend
classes offered on this site. Even if you
already have construction experience, you are on
a learning curve when it comes to Earthbuilding.
Do not wait until the last minute to submit plans
for a permit. Start early in knowing the local
codes, working with your subs and building inspection
department about the plan. Evaluate time and materials.
We often suggest to owner-builders that they start
the plans/materials evaluation process two to three
years before breaking ground.
|
Books to Help You Decorate, Plan and
Build
 Also,
we'd like to suggest a new book that will greatly
help you in the planning of your Adobe home,
and that has expandable house plan sets available
at low cost. The book is Adobe
Houses for Today- Flexible Plans for Your
Adobe Home, by Laura and Alex Sánchez.
It is published by Sunstone Press, PO Box
2321, Santa Fe, NM 87504-2321. The ISBN is
0-86534-320-9.
It retails in softcover for $18.95 (available
for only $13.26 from this
link). Laura Sánchez's excellent
isometric drawings, rendered in her special
auto-cad technique, accompany some of the
best floor plans
we've seen. This book is long overdue and
is a boon to the owner-builder or small contractor. Also,
we'd like to suggest a new book that will greatly
help you in the planning of your Adobe home,
and that has expandable house plan sets available
at low cost. The book is Adobe
Houses for Today- Flexible Plans for Your
Adobe Home, by Laura and Alex Sánchez.
It is published by Sunstone Press, PO Box
2321, Santa Fe, NM 87504-2321. The ISBN is
0-86534-320-9.
It retails in softcover for $18.95 (available
for only $13.26 from this
link). Laura Sánchez's excellent
isometric drawings, rendered in her special
auto-cad technique, accompany some of the
best floor plans
we've seen. This book is long overdue and
is a boon to the owner-builder or small contractor.
|
 For
the builder, designer or decorator who needs a
good visual reference of vernacular buildings
worldwide, we couldn't suggest a better title than "Built
by Hand" by Bill Steen, Athena Steen and Eiko
Komatsu, and with color pictures by photographer Yoshio
Komatsu. The Steens are Arizona authors who have worked
with sustainable housing at home and in neighboring
México for years. They have combined talents
with the Komatsus to create this comprehensive 467
page "document" of building arts that still
prevail in many world areas. It's about people building
their shelter owner-builder style to ancient, empirical
standards, rather than the analytical, restrictive
codes typical in developed countries. But we have to
reflect that all of American society's earlier architecture
was more empirical and "naturally green" than
what we typically build today. The book evokes a quiet
challenge to the reader: "how can we return
to capture some of the sustainable, distinctive and
well-built
pattern and craftwork from the past, codify it for
safety, and then reintroduce it to refresh ourselves?"
The building
techniques documented display Adobe, Bamboo, Rammed
Earth, Stone, Terrón, Thatch,
Timber Frame, and various Plant Fibers. Rooftop shots
of adobe villages, interior shots with the dwellers
and on-site shots with the family or crew working
show that Komatsu took the time to think out his
composition, along with the color and details he
wanted to capture. Komatsu's friendly approach is
reflected in the smiles and natural postures of the
subjects. It's a great visual of the natural materials,
colors, textures and patterns that an architect,
designer or decorator might wish to access, and it
covers most major world regions- Europe, Africa,
Asia, Latin America, India, with several entries
from the U.S. Of the 19 chapters, several are devoted
to storage, street layout and community planning
at the village level. Others cover natural plasters
and mud slips, often with their traditional embellishments
and décor. The
book measures 9 ¾" X 8 ½" X
1 ½" thick. Printed on a satin-finish
paper. Published by Gibbs Smith, POB 667,
Layton, UT 84041. It retails in hardcover
for $50.00 (available
for only $35.00 from this
link). ISBN 1-58685-237-X
|
Other
Recommended Hardcover Books for your Adobe Home:
|
 |
Casa
Adobe
Written
by Karen Witynski and Joe P. Carr
The
book measures 11.24" x 8.89" x 0.86" thick.
192 pages
Published
by Gibbs Smith, POB 667, Layton, UT 84041 (September
2001).
It retails in hardcover for $39.95
Available
for only $27.97
from this
link.
ISBN: 1586850318
|
|
 |
The
Small Adobe House
Written
by Agnesa Reeve, Robert Reck (Photographer)
List Price: $21.95
Available
for only $15.37
from this
link.
Hardcover: 96 pages ; Dimensions (in inches):
0.63 x 8.46 x 8.18
Publisher: Gibbs Smith Publisher; (August 2001)
ISBN: 1586850652 |
|
 |
Earthbag Building: The Tools, Tricks
and Techniques
Among the most popular of recent "alternative" ways
to raise earthen walls is 'Earthbag' construction,
first developed in the 1980's by California architect
Nader Kahlili as 'Superadobe'. The method entails filling
the hollow sleeves of common fibrous plastic bagging
with moistened earth, tamping it, tying it off and
shaping it onto the wall. Barbed wire can be laid in
between courses to add ductility. Kahlili was able
to have the method tested for California's severe seismic
conditions and it exceeded all expectations, including
domed earthbag structures. Code officials participated
in the monitoring and some notes about the tests are
included in this book. Kahlili has gone on to conduct
workshops teaching the method and has now spawned a
generation of inspired Earthbaggers who have pushed
the method into new environs. Authors Kaki Hunter and
Donald Kiffmeyer are two of the more accomplished Earthbag
practitioners in the Southwest today, and their book,
Earthbag Building: The Tools, Tricks and Techniques is the first comprehensive, handbook on the topic.
It's
a Mother Earth News Wiser Living Series Book, produced
by New Society Publishers. Our paperback copy measures
8 x 10 inches by 5/8" thick (272
pages B&W, with color cover and back, ISBN
0-86571-507-6 ). Earthbag is versatile in that the bags can be filled
with a variety of soils and sands and shaped into
different configurations on the wall. Drawings and
photos throughout each chapter take the reader step-by-step
through the process. Eighteen chapters cover Basic
materials, Tools, Tricks, Foundations, Stabilization,
Electrical, Lintels, Roof Systems, Arches, Domes,
Plasters, Plumbing, and Floors. There's a Resource
Guide, helping the beginner to procure some of the
harder to find building materials and a good Index. It's
one thing to teach basic wall raising, but it really
helps to also describe the "finish
details" that make a home complete and inviting.
Kaki and Donni had to pioneer solutions that work
for Earthbag during projects. They are the first
to share these finish details in book form. The duo
is quite expert and creative with cob and lime plasters
and recipes on natural paints, plasters and wall
coverings make the book desirable for green builders.
The chapter on earth or adobe floors is another example
of the "value added" character of
the book, replete with line drawings and photos.
Earthbag
Construction is too new to be defined in building
codes. Thus, a professional stamp is likely to
be required on your plans. As an Earthbag enthusiast,
your mission is to locate an interested, open-minded
structural engineer who will run calcs and stamp
your plans. Keep in mind that Earthbag lends itself
to fairly arduous owner-builder sweat equity. Most
contractors would not go for the labor-intensive
process of preparing the soil, filling and tamping
the bags. But Earthbag can produce a solid, freeform
wall. Listed at $29.95 (paperback), Earthbag
Building is available
for only $19.77 from
this link.
|
|
copyright ©2001-2024 Adobebuilder.com All rights reserved. |
|
|
|
|
|
|
|
|
